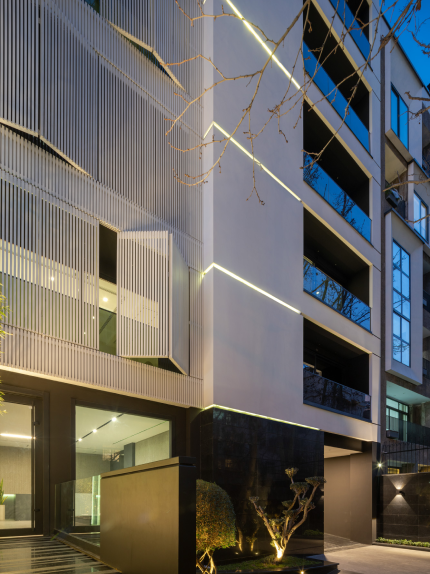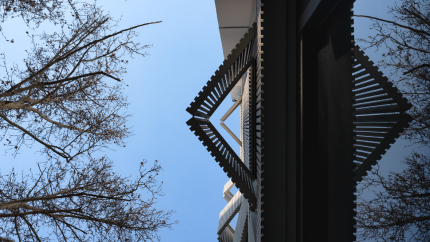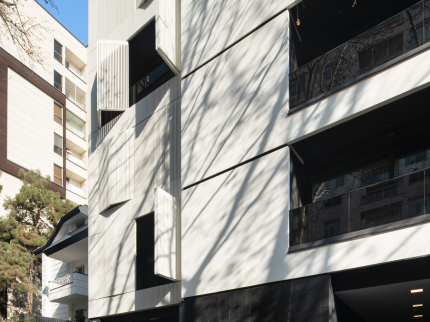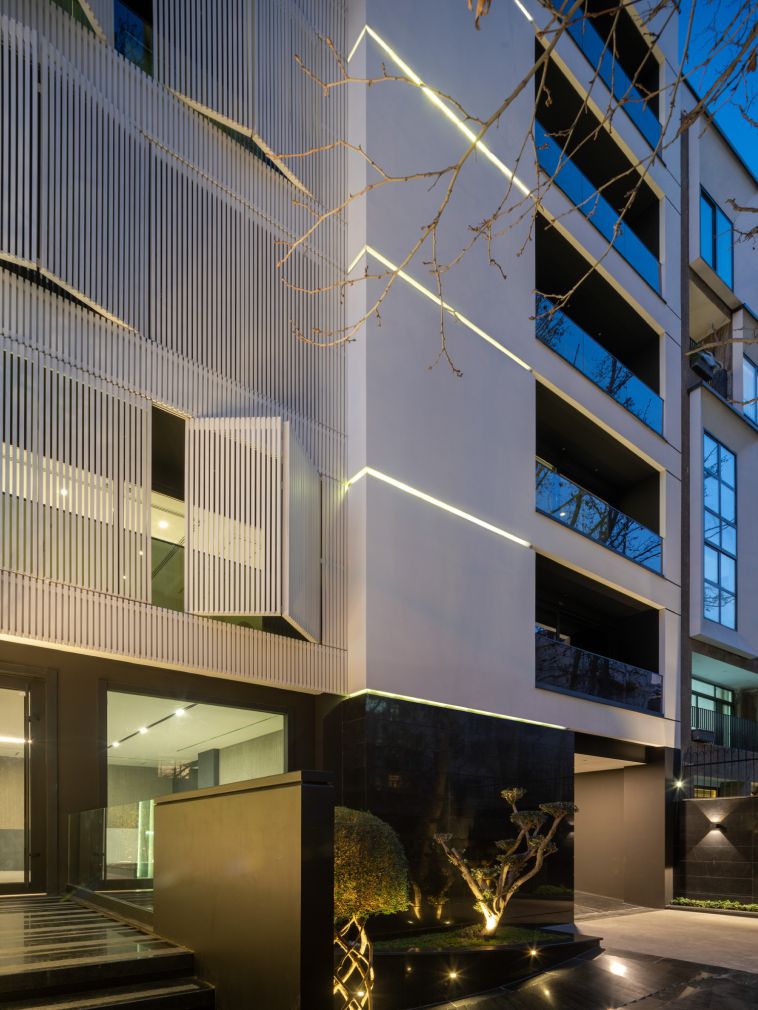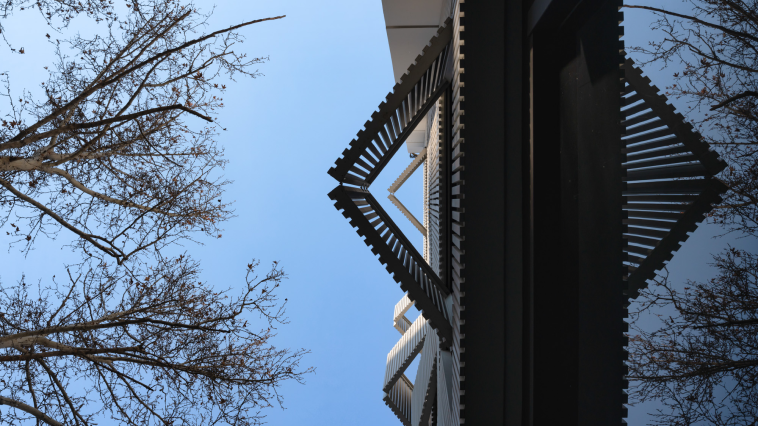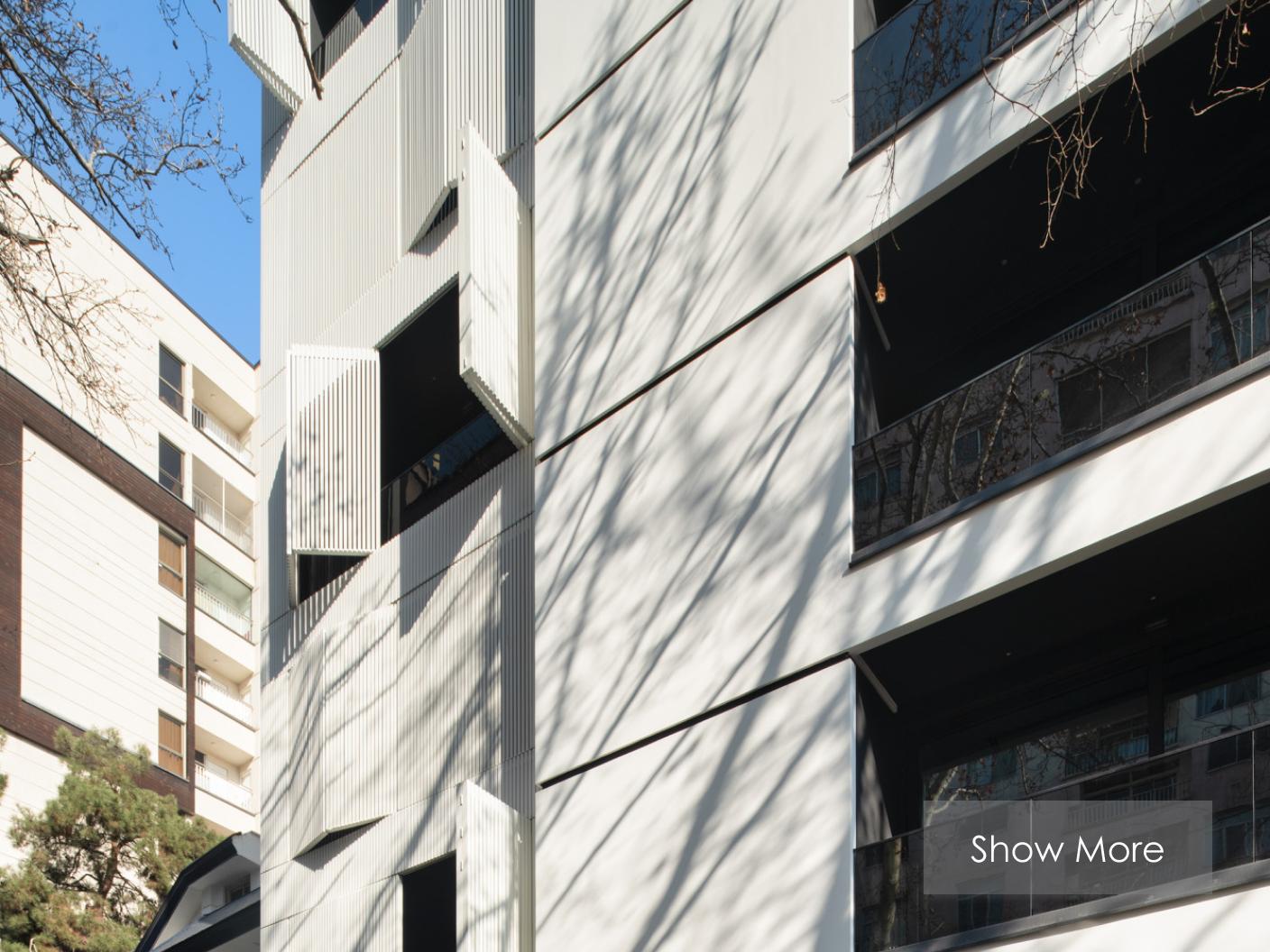NARVAN RESIDENCE
A Contemporary Design
NARVAN RESIDENCE
A tranquil living experience at the heart of the city
NARVAN’s architectural presence is defined by its six-story structure, seamlessly blending contemporary design elements to create a visually captivating and functional living space. The building’s facade is an artistic fusion of white cement, metal louvers, and bold black stone, making it an unmistakable landmark in its urban setting.
Inside, the residential units are designed with a focus on comfort and practicality, offering a modern and serene living environment for its inhabitants. NARVAN RESIDENCE transcends its spatial constraints through innovative design, creating a captivating and immersive living space within the bustling urban landscape.
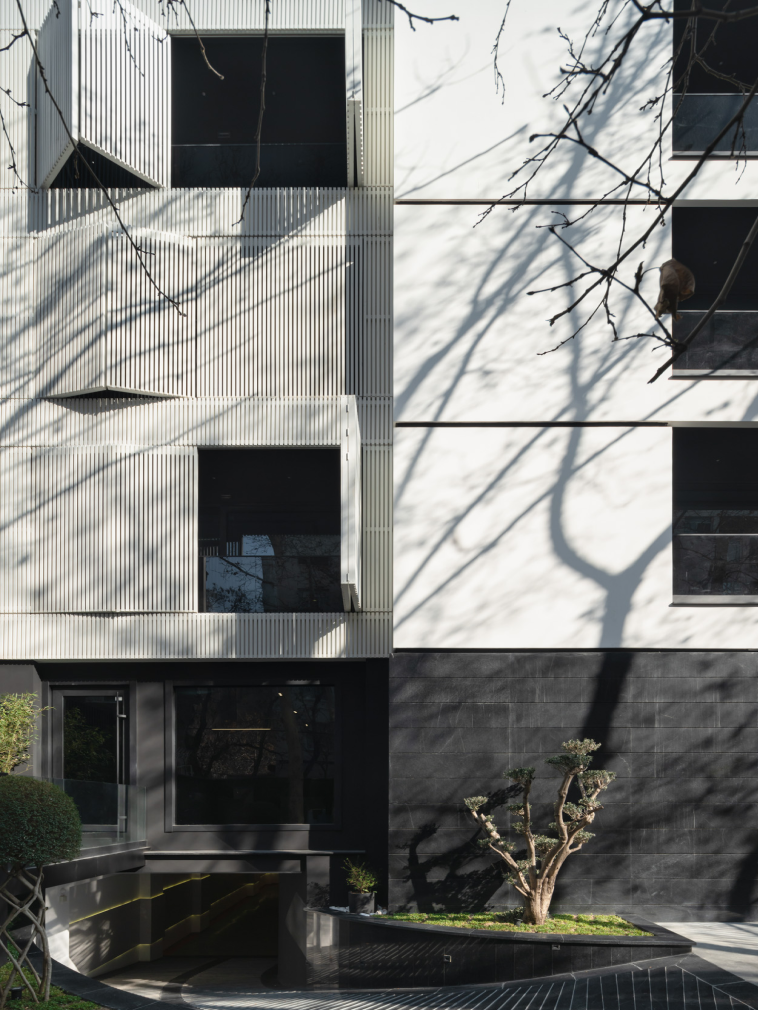
Tehran - Shahrzad Blvd. |No.17 - Residential
Architect
Omid Gholampour + Associates
Year of completion 2024
Total Building Area 1920 m2
Average Apt. Size 123 m2
No. of Floors 7
Units 10
Mechanical Borna Hara
Electrical Borna Hara
Landscape Architect Darman
Photography Deed Studio
Tehran - Shahrzad Blvd. |No.17 - Residential
Architect
Omid Gholampour + Associates
Year of completion 2024
Total Building Area 1920 m2
Average Apt. Size 123 m2
No. of Floors 7
Units 10
Mechanical Borna Hara
Electrical Borna Hara
Landscape Architect Darman
Photography Deed Studio
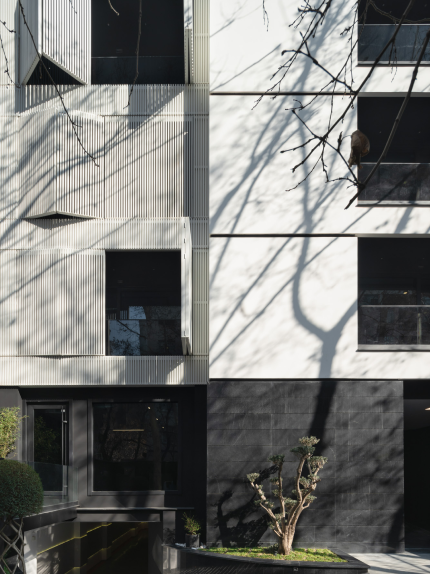
Tehran - Shahrzad Blvd. |No.17 - Residential
Architect
Omid Gholampour + Associates
Year of completion 2024
Total Building Area 1920 m2
Average Apt. Size 123 m2
No. of Floors 7
Units 10
Mechanical Borna Hara
Electrical Borna Hara
Landscape Architect Darman
Photography Deed Studio
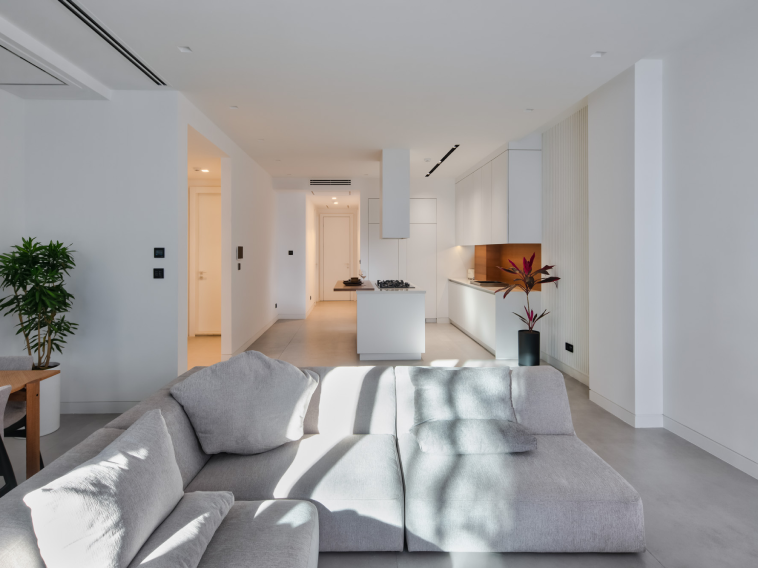
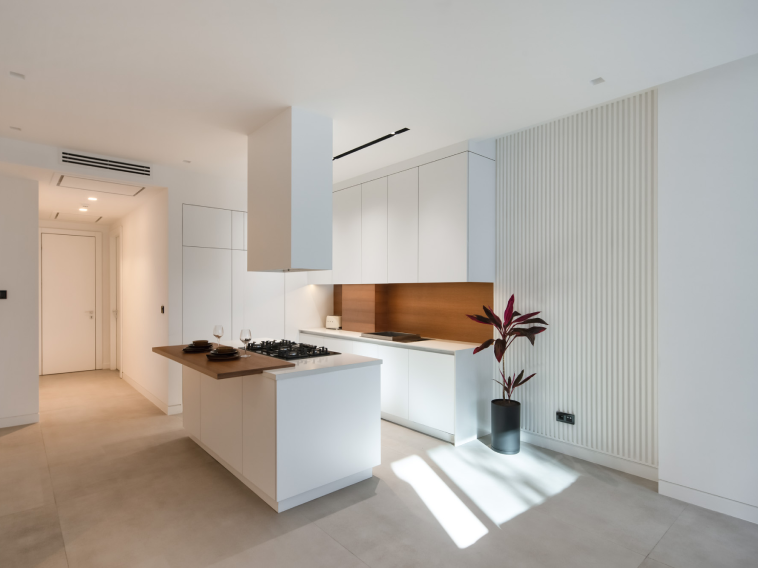
Building Amenities
Lobby
Parking
Pool
Gym
Roof Garden
ATM
Smart Lighting
etc.
To visit the project, pre-purchase, and informed about the terms of sales, contact our sales team
Experience unparalleled living. Connect with us for exclusive opportunities!
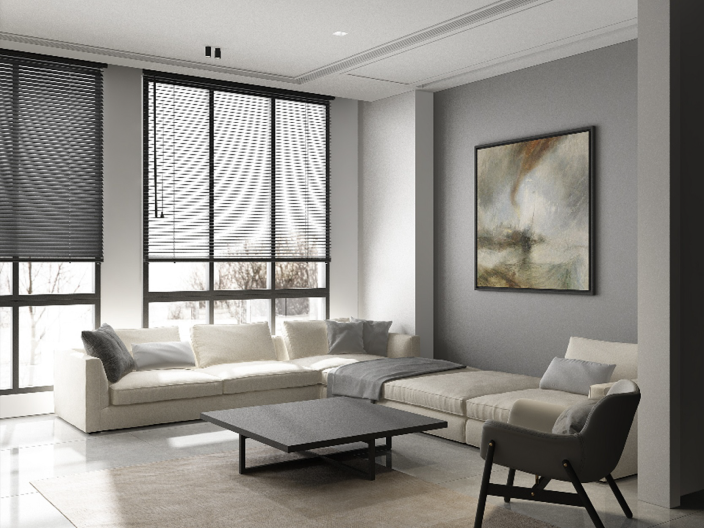
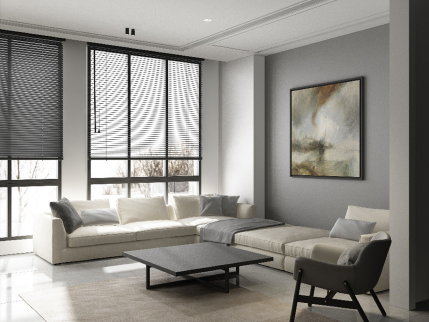
To visit the project, pre-purchase, and informed about the terms of sales, contact our sales team
Experience unparalleled living. Connect with us for exclusive opportunities!

